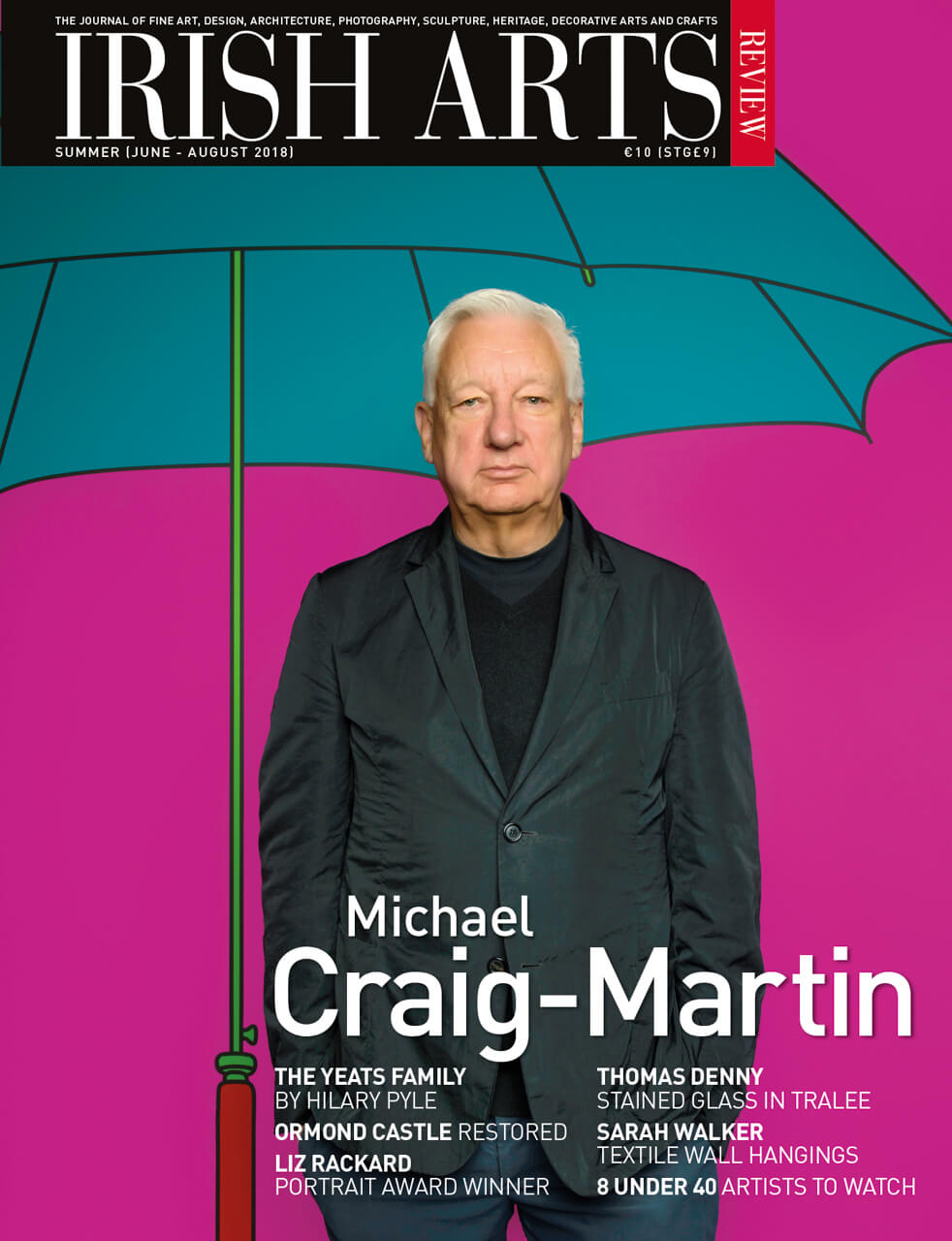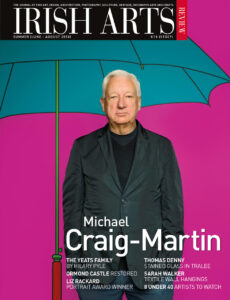

Ormond Castle in Carrick-on-Suir is resplendent once more following recent conservation work. The centrepiece of its beauty is the extensive plasterwork which makes it unique in Ireland, writes Flora O’Mahony
While Ormond Castle is one of Ireland’s finest Elizabethan Manor Houses and is Ireland’s only major unfortified dwelling from that period, it is the castle’s precious and unique decorative historical plasterwork, dating from between 1565 and 1575, that drove the architectural solutions and methods employed in the recent upgrade and conservation works at this site.
Ormond Castle, nestled on the banks of the river Suir, on the edge of the former medieval town of Carrick-on-Suir, is associated with the great Anglo-Norman Butler family, originally named Walter. The first member of the family, Theobold Walter arrived in Ireland in 1185, with Prince John, Lord of Ireland and future King of England. He was butler to the Prince, and became known by that name. In 1315 his great- great-grandson, Edmund Butler acquired the town Carrickmacgriffin (now known as Carrick-on-Suir) in south Tipperary. As the family’s prominence grew, Edmund’s son, James Butler (d. 1338) was created 1st Earl of Ormond in 1328.
Sir William Brereton’s early description in 1635 of Ormond Castle is the only known narrative of the early development of the site. ‘Here is my Lord of Ormond’s house, daintily seated on the river bank, which flows even to the walls of the house, which I went to see, and found in the outer court three or four haystacks, not far from the stable door; this court is paved. There are also two other courts; the one a quandrangle. The house was built at twice’ Sir William Brereton, July 1635
The first Butler castle at Carrick-on-Suir was built in the early 14th century, to control the navigational high point of the river, between the thriving port of Waterford to the south and the busy town of Clonmel to the north (Fig 1). This comprised an enclosure castle, D-shaped in plan, without an internal keep. Some sections of the curtain wall still exist, as well as a three-storied watergate that acted as the principal approach to the castle.
During the later 15th century, two tower houses, both five-storeys high, were constructed within the curtain wall. One can almost hear the lute from the Minstrels’ Gallery in the Great Hall or imagine the smell of boiling vegetables and bacon from the cauldrons in the busy and noisy fire-lit kitchens. Throughout this period, and probably well into the 17th century, the castle formed an integral part of the south-eastern corner of the town wall defences of Carrick-on-Suir.
Thomas brought with him new trends and emerging ideas from Europe. His unfortified renaissance mansion was a daring initiative and a dazzling showcase
One of the most renowned members of the family, Thomas Butler, better known as Black Tom, significantly modified the 14th-century fortress and the 15th-century tower houses, when they became integrated into the 10th Earl’s new house constructed in 1565 (Fig 2). Thomas was the model of English hopes for Ireland, as the English Crown had little control beyond the Pale and now wanted to pacify and reform the rest of Ireland. Thomas had spent virtually his entire childhood at the English royal court with Prince Edward and Princess Elizabeth, and was even present at the coronation of Edward VI in 1546, the same year he succeeded to his titles and lands. He returned home in 1554 ‘More English than the English’.
Whilst Irish nobility lived in fortified tower houses at the time, Thomas brought with him new trends and emerging ideas from Europe. His unfortified Renaissance mansion was a daring initiative and a dazzling showcase. Did the 10th Earl build this house to accommodate a royal visit or in order to live in surroundings similar to those he had become accustomed to at court? It is also thought that Thomas had spent time in Edward Seymour’s household. He had built Somerset House between 1547-1552 and many of the architectural elements of this dwelling such as the arched entrance, symmetrical windows and courtyard behind the front block, are replicated here in Carrick-on-Suir.
Thomas’ new home was set a little to the north of the older castle remains, but was joined to it by wings to the east and west, that formed a central, enclosed courtyard between the house and earlier castle buildings. The building features several Renaissance influences but was predominantly based on Tudor architectural fashions of the time. The exterior is plain and virtually devoid of ornament. The interior, however, is lavishly decorated.
Nowhere is this more clearly demonstrated than in the State Rooms at first-floor level. Here, the Long Gallery, the earliest of its kind known in Ireland, extends across the entire 30-metre north wing of the house and was designed to entertain important guests and exhibit the wealth and status of the owner (Fig 4). Despite the room being sparsely furnished, tapestries and portrait collections adorned the walls, to impress the guests with paintings of ancestors, royalty and powerful connections. In 1626, forty-four paintings were hanging in the gallery. The importance of this room is reflected in its lavish decoration. The numerous large windows, commanding views of the surrounding ash park, represent a significant departure from the small windows of the medieval period. The finest of these is at the west end of the Long Gallery, where guests could admire the formal gardens beneath.
The impressive display of finely decorative plasterwork in the Long Gallery is the earliest of its kind in Ireland. Wainscot panelling and glass for the house was sourced in Antwerp in 1566 (Fig 8). It is therefore not surprising to find that the plasterwork displays continental influences, possibly derived from Sebastiano Serlio’s Tutte l’opere d’architettura et prospetiva. The theme is dominated by the English royal family with the royal arms, Elizabeth I’s monogram and the Tudor rose delicately set within plaster ribbed geometric panels. The Earl’s unwavering loyalty and close links to the English monarchy, are further emphasised with the decorative scheme of the frieze, immediately below the ceiling, consisting of alternating panels with the royal arms and busts of Edward VI and Elizabeth I, flanked by Justice and Equity (Figs 5&7). Their Catholic sister, Queen Mary, has been curiously omitted.
The craftmanship and intricate detailing of the two decorative fireplaces in the Long Gallery are beautifully showcased against the simplicity of the plain lime-rendered walls. The eastern fireplace has an original plaster over-mantel of tripartite design, and the great limestone fireplace at the west end is dedicated to the Butler arms of Thomas himself, guarded by a pair of griffins in collar and chains (Fig 9). At the base of the over-mantel is a Latin inscription that translates as:
‘In the year of Our Lord 1565, the seventh year of the reign of Queen Elizabeth, Thomas Butler, Knight, Viscount Thurles, Earl of Ormond and Ossory … had me made’. In the wing extending from the western end of the long gallery is another state room. The armorial nature of the decorative plasterwork frieze and over-mantel, dominated by a large central panel with the Butler arms (Fig 10) suggests the room had a public function, such as a dining room. It adjoined the great chamber in the now ruined West Tower. The wing at the opposite, eastern end of the Long Gallery, served both as the Earl’s Chamber and a great chamber. In the 17th century, plain-fielded timber wainscoting adorned the walls, before it was removed and taken to Kilkenny Castle. Surviving sections of it were reinstated during restoration works in the 1980s.
The craftmanship and intricate detailing of the two decorative fireplaces in the Long Gallery are beautifully showcased against the simplicity of the plain lime-rendered walls
The decorative frieze incorporates much original material and comprises alternating panels of the Butler coat of arms, and various cartouche panels, some of which carry the motto in old French ‘Plus Pense que é Dére’ (to think more than is said); a quotation from the French poet, Charles, Duke of Orléans. Original plasterwork can also be found in the ground-floor parlour, a room most probably used by the family for informal dining. Here are the remains of a plasterwork frieze that feature heraldic beasts, the falcon and the griffin, alternating with a device known as the Ormond or ‘Wake’ knot, sometimes called a Carrick knot.
Ormond Castle’s decline appears to have started towards the end of the 17th century, when Thomas’ descendants finally left the house and moved north to Kilkenny. The castle was then let to various tenants but remained in the ownership of the Butler family until the castle came into state care in 1947.
Various phases of work over the decades did much to stave off any potential damage to the castle. Adequate quantities of extant plasterwork permitted an accurate restoration of the ceilings and friezes in the 1980s, reproduced from casts taken of the original motifs. However, increasing amounts of water ingress became more prevalent in recent years and led to the most recent works, with the removal of modern repair and decorative materials and the re-rendering of the exterior. Other works included a complete upgrade of electrical and mechanical systems, fire and security systems, underfloor heating, roof repairs and refurbishment of visitor and guide facilities. In tandem with the building project, the OPW, with the support of Fáilte Ireland, are developing an Elizabethan-inspired garden project and commissioning a new interpretative exhibition for the site to enhance the telling of its story to visitors in a new and exciting way. It is hoped these works, with all previous conservation initiatives, will continue to bring to life the narrative of all those who have lived here, will prove an irresistible draw to visitors to the South East and the town of Carrick-on-Suir and give visitors a fuller appreciation of one of Ireland’s finest Elizabethan Manor Houses.
Ormond Castle is managed by the Office of Public Works and is open to the public
For opening hours, please visit www.heritageireland.ie.
Photography Figs 2,3,5&9 ©OPW
Photography Figs 1,4,6,7,8,10&11 ©National Monuments Service Dept. of Culture,
Heritage, and the Gaeltacht
Flora O’Mahony is an RIAI registered architect, who specialises in conservation, working for the National Monuments Service, Office of Public Works.



