James Howley is impressed by Grafton Architects and O’Mahony Pike’s rebuild of the ESB headquarters and believes it is a building of international importance
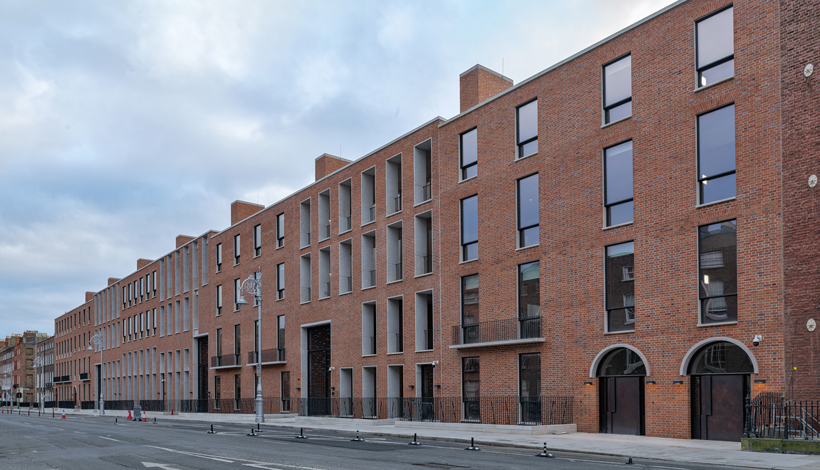
James Howley is impressed by Grafton Architects and O’Mahony Pike’s rebuild of the ESB headquarters and believes it is a building of international importance In Dublin, the Georgian squares and the mostly orthogonal streets extending from them were constructed by small-scale speculators and artisan builders during the second half of the 18th century. Laid out according to a formal but flexible masterplan produced by the landowners, long, narrow plots were developed piecemeal, either individually or in small groups, within lines of terraced houses. This development strategy brought great variety and individual expression through differing plot widths and floor-to-ceiling heights, flamboyant entrance doors with generous fanlights and sidelights, and fine decorative ironwork to railings and balconies. The architectural character of Georgian Dublin differs markedly from the more regular compositions found in developments of similar age and scale in London, Edinburgh and Bath, where freeholders were much more specific about what was to be constructed. While the English and Scottish terraces favoured uniformity and sometimes monumental set pieces within a collective palatial composition, the only consistent feature of the Irish Georgian terraced house is inconsistency. To read this article in full, subscribe or buy this edition of the Irish Arts Review
In Dublin, the Georgian squares and the mostly orthogonal streets extending from them were constructed by small-scale speculators and artisan builders during the second half of the 18th century. Laid out according to a formal but flexible masterplan produced by the landowners, long, narrow plots were developed piecemeal, either individually or in small groups, within lines of terraced houses. This development strategy brought great variety and individual expression through differing plot widths and floor-to-ceiling heights, flamboyant entrance doors with generous fanlights and sidelights, and fine decorative ironwork to railings and balconies. The architectural character of Georgian Dublin differs markedly from the more regular compositions found in developments of similar age and scale in London, Edinburgh and Bath, where freeholders were much more specific about what was to be constructed. While the English and Scottish terraces favoured uniformity and sometimes monumental set pieces within a collective palatial composition, the only consistent feature of the Irish Georgian terraced house is inconsistency.
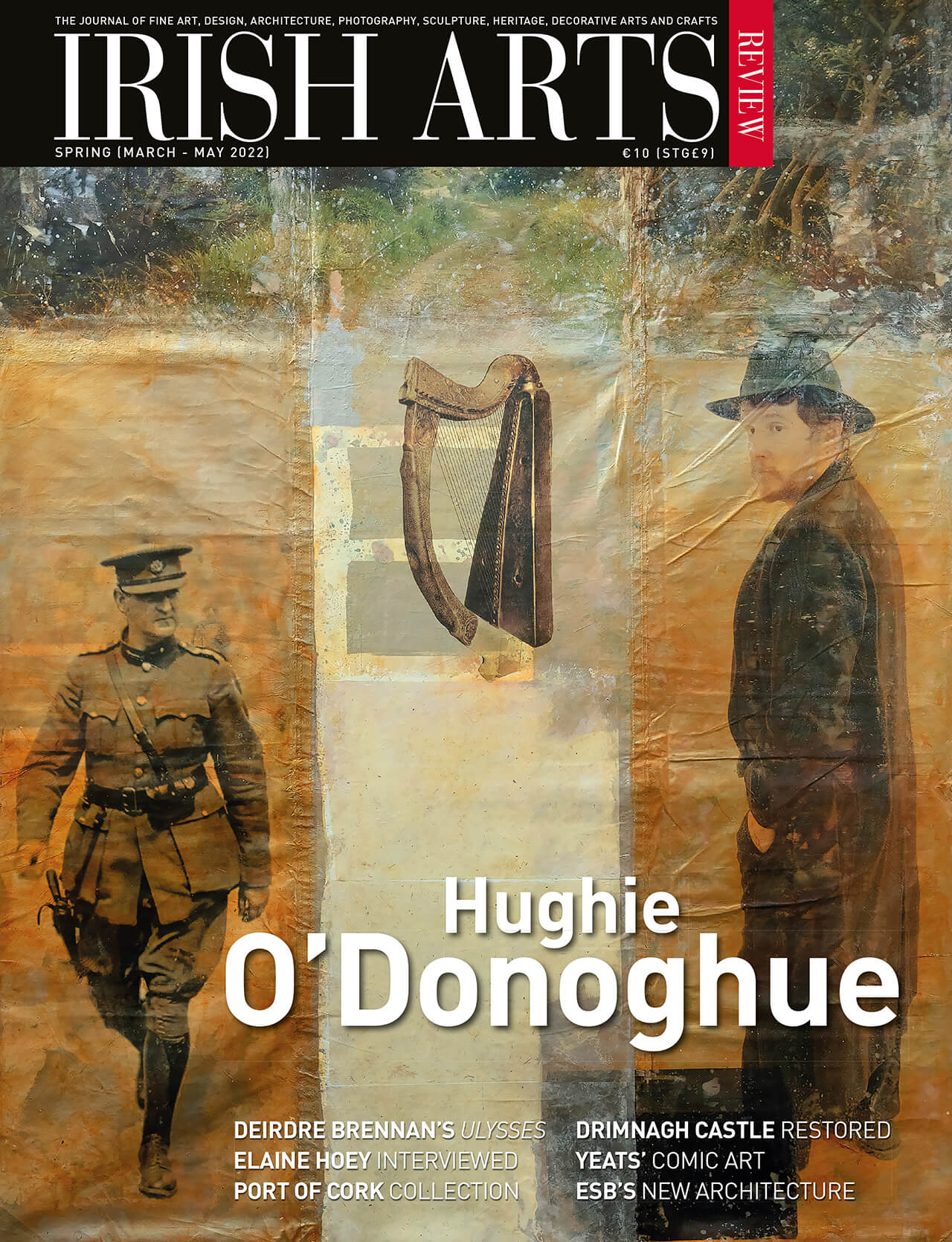
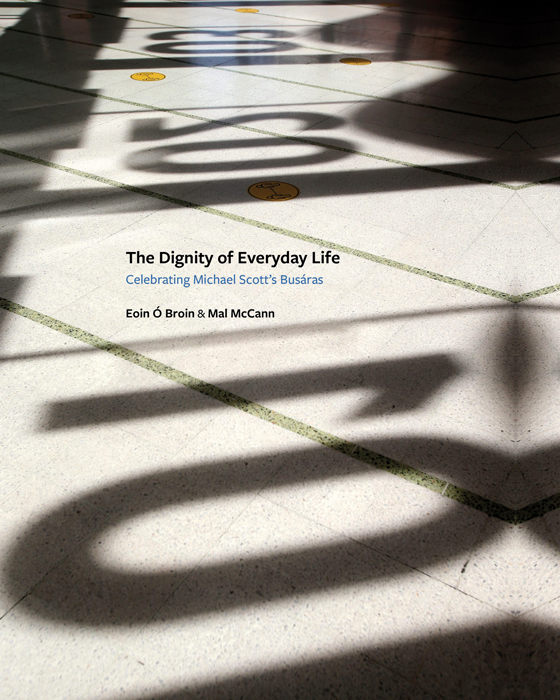
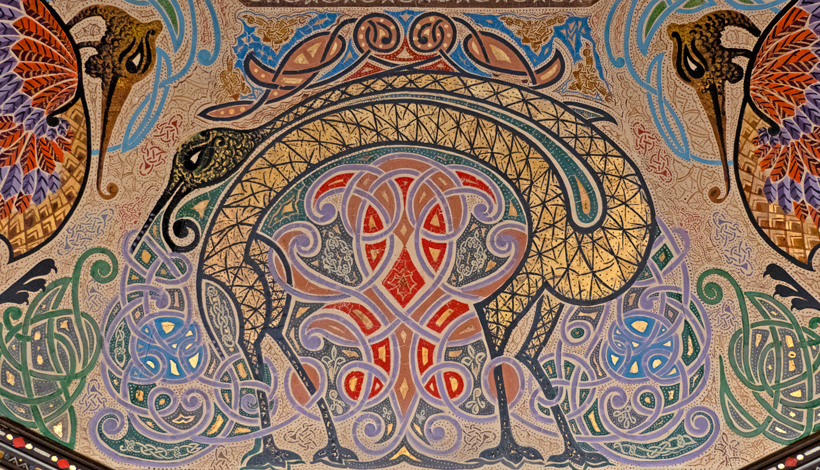
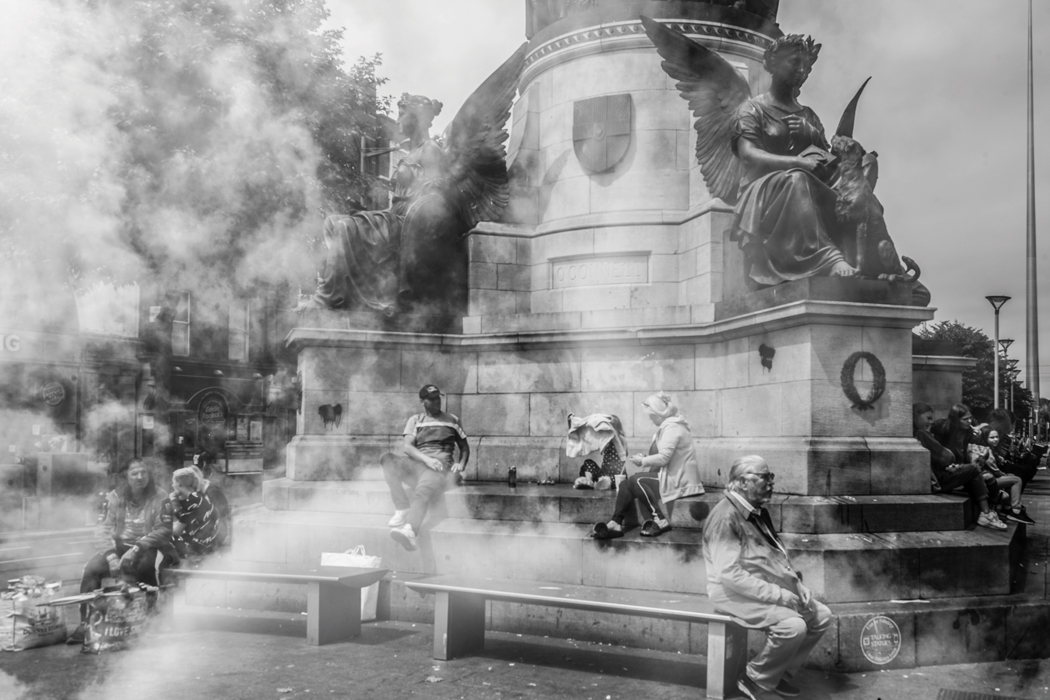
Stephanie McBride explores Deirdre Brennan’s photographic response to James Joyce’s Ulysses