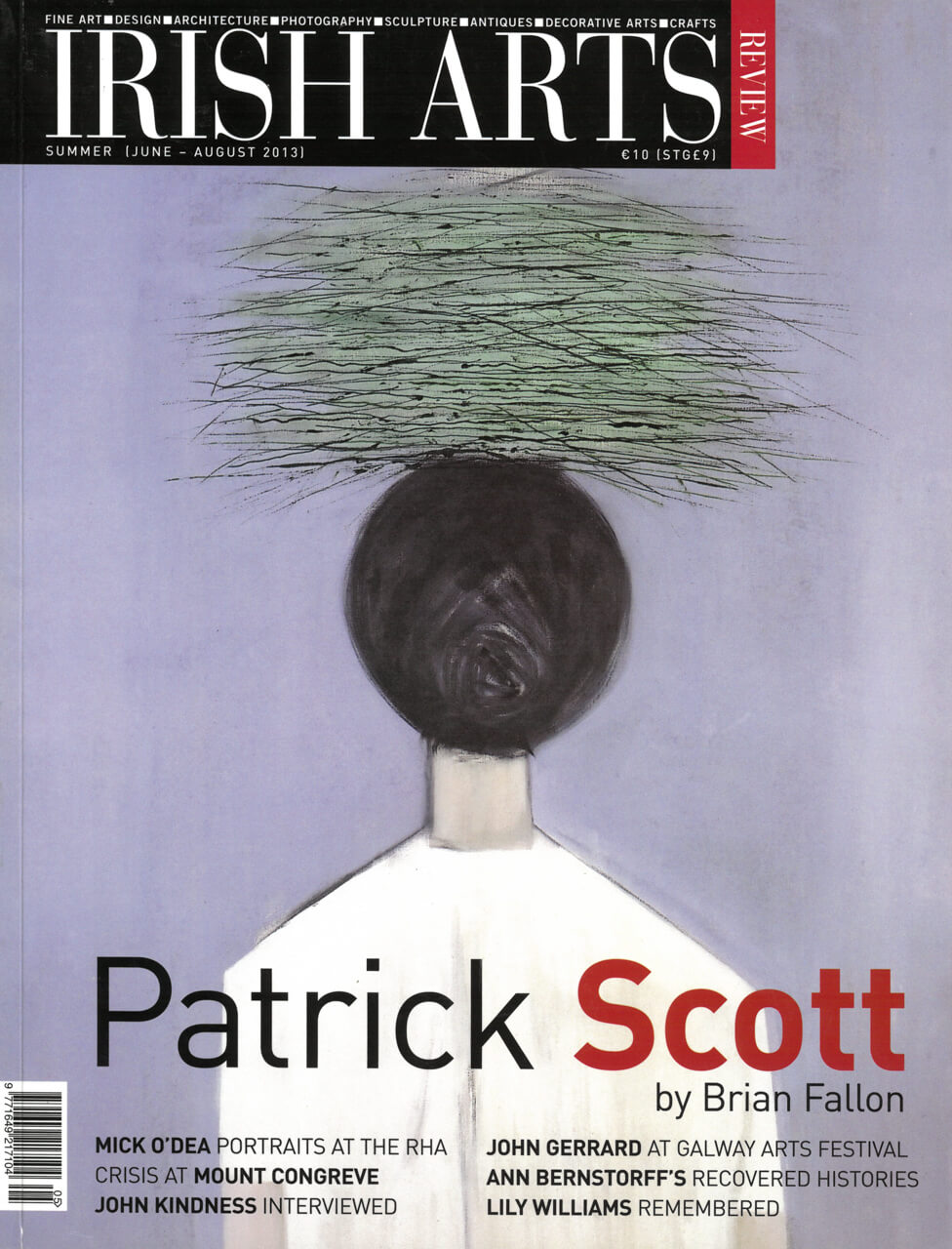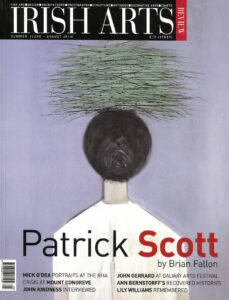

As a building commissioned by a State entity charged with the stewardship of a precarious energy resource, Bord Gáis Network Services Centre warrants some reflection on its relevance as a benchmark and path-finder, writes Seán √ì Laoire
If science fiction can be seen to have informed scientific development, then we need to acknowledge Jules Verne’s Nautilus (1870), as the progenitor of submarines engaged in marine research, and by extension, exploration of gas fields below the globe’s sea beds. Ron Herron’s ‘Walking City’ (Archigram 1964), spawned by the discovery of North Sea gas in the 1960s, and the technology of oil and gas rigs, links science fiction with architecture.
Equally if abundant ‘energy’ with its perceived capacity to liberate mankind from the shackles of history can be seen to have informed architecture and urbanism, then it is worth reflecting, however fleetingly, on how the powerful ‘future’ urban imagery (La Citta Nuova 1912-14) of the Futurist, Antonio Sant’ Elia, inspired by the muscular sculptural forms of hydro-electricity generation, influenced ‘modernism’. It did of course, obliquely, and pervasively, as did subsequent speculations and manifestos such as Le Corbusier’s Vers Une Architecture (1923) and his utopian proposition La Ville Radieuse (1924) There is a perverse irony in the near convergence of La Ville Radieuse with Fritz Lang’s apocalyptic film Metropolis (1927), which is acknowledged as being a homage to Sant’ Elia, as indeed is Ridley Scott’s Blade Runner (1982).
The tension between the civilizing potential of affordable energy and the apocalyptic consequences of wanton consumption of finite fossil fuel resources was, is, and will remain a dominant existential theme of our time. In Ireland, that tension is most vividly manifest in our dissipated settlement patterns, with their exceptional dependency on fossil fuels.
This building is an extraordinary celebration of the art of the ordinary, and is no less a significant architectural landmark for that
Royal Dutch Shell, in 2013, declared itself a gas company with 51% of its energy now supplied in this form. The geo-politics of energy provision have been dramatically transformed. The IEA (International Energy Agency) has predicted that natural gas will displace oil as the single largest fuel in the US energy mix by 2030. Shell and others see exploration by means of hydraulic fracturing or (fracking) as the new frontier.
Just as Anglo-American political and oil interests redrew the maps of Mesopotamia and the Middle East, new shifting geo-political plates, tilting on the supply of natural gas particularly, will define a new global map of strategic and vulnerable pipelines, criss-crossing continents and oceans. We are at the end of one, albeit buoyed temporarily by a supply from the UK. Time, and indeed tide, will tell whether sea bed sourced or future ‘fracking’ sourced natural gas will underpin the security of supply to this small moist island on the edge of the Western world.
Peter Buchanan, respected editor of the Architectural Review, in a provocative series of essays (written between 2011 and 2012), entitled the ‘Big Rethink’: Farewell to Modernism – and Modernity Too’, albeit with the wisdom of hindsight, notes that ‘Modern Architecture’ is an ‘energy profligate petro-chemical architecture, and only possible when fossil fuels are abundant and affordable’. His analysis lays bare the fragile societal underpinnings of the canons of Le Corbusier, in particular and other ‘Modernist’ high priests.
The commodification of ‘architecture’ mirrors the global dominance of the neo-liberal economic model. The ubiquity of words such as ‘iconic’ and ‘starchitect’ serve to trivialize the place of architecture as a social art, and indeed the role of the architect and architecture in elevating the ‘art of the ordinary’.
The art of the ordinary should inform the agenda for refocusing architecture and urban design to the greater good of society. This is the agenda which might book-end Buchanan’s critique of modernism, and inevitably would include the word ‘sustainability’. However, the meanings of this much abused word will reflect the leavings of the last mouth that uttered it, be it that of an environmental fundamentalist, a post-Soviet oligarch, or a director of a global oil and gas conglomerate. For the purposes of this review, let us agree that it conveys a shared aspiration to leave some of the earth’s resources for future generations by integrating economic, social, and environmental policy. In this context, the art of the ordinary would embrace, inter-alia, the progressive upgrading of the insulation of our housing stock to the provision of healthy work-places, ‘walkable’ connectivity to community facilities, and schools and coherent shaping of our human settlements. Of critical importance would be the design quality of ‘background’ or ordinary buildings such as the Bord Gáis Network Services building (Fig 1). As a building commissioned by a State entity, charged with the stewardship of a precarious energy resource, it warrants some reflection on its genesis and relevance as a benchmark and path-finder.
Abutting a recent ‘edge city’ retail centred mixed use development, flanked by the M50, and in the acoustic curtilage of Dublin Airport, the setting and environment of the Bord Gáis Network Services Centre, is inchoate, inauspicious and challenging.
Bord Gáis might have been applauded by a vocal neo-liberal constituency had it opted simply to procure some generic ‘yellow-pack’ sheds, and got on with the business of operating the country’s natural Gas Network. It didn’t, thankfully. Denis Byrne Architects were winners of a two-stage international architectural competition in 2008, which sought to elicit the best solution to BGE’s commitment to environmental protection, energy conservation and sustainable development.
This building does not lend itself to easy typological categorization. Host to 300 staff, it integrates a number of functions, which were historically disconnected geographically, and perhaps historically by hue of collar. These include emergency response, network monitoring, training, workshops and storage, and spaces for operational technical and support services.
The synthesis of plan, section, structure, materials and environmental systems, is at the heart of the design resolution of a building’s fitness to purpose – its capacity to be ‘sustainable’ over time – and its capacity to delight
The synthesis of plan, section, structure, materials and environmental systems, is at the heart of the design resolution of a building’s fitness to purpose – its capacity to be ‘sustainable’ over time – and its capacity to delight. The orchestration of the plan and section of a workplace to engender a shared culture, enhanced communication, and even some magic moments of serendipity, is the subject of much discourse, in the realms of organizational theory and ‘corporate’ architectural design. This building shines a light, simply by expressing itself holistically as the shared realm of its occupants, despite rank or role. Organized over two levels connected by generous staircases operational and administrative functions are disposed on one side of a central axis, with training workshops and storage functions on the other. Veiled with a carapace of perforated aluminium, and wrapped in a highly insulated envelope, the ‘deep’ plan which unifies the functions is bookended by a northern entrance ‘court’ adjacent to the car-park and by a southern entrance ‘court’ which gives on to a double volume staff canteen.
The top-lit staircases reveal in turn the undulating planes of the concrete roofs while another external staircase gives onto an outdoor room and onwards to the upper ‘landscape’ of green roofs, which in turn merge with the landscape of the ground plane. Small courtyards pepper the plan and section and induce calm daylight and visual relief. Imagine zen-gardens with Pop art and you will get some sense of their playful presence (Figs 6&7). The building is mechanically ventilated using an underfloor displacement system, a decision induced by the need to exclude high ambient noise and air pollution levels. Notwithstanding this, the building receives a ‘Breeam’ ‘excellent’ rating. (This is an internationally recognized design and assessment method for sustainable buildings). The ‘tower’, while acting as an totemic motorway marker, was conceived as a natural ventilation ‘chimney’ as well as providing support for photo-voltaic and solar thermal panels, while housing all mechanical plant for the building. The solar panel array meets (approximately) 50% of annual hot water demand, while the PV panels meet (approximately) 15% of annual heat pump requirements. The tower is used to collect exhaust air and a heat recovery coil retains heat from the exhaust to pre-heat the incoming fresh air. Exhaust air rises naturally through the tower.
The structure of the building was designed to help to moderate internal temperatures with exposed concrete slabs absorbing heat in summer months to help keep the office spaces cool. In addition to the inherent thermal properties of the concrete, a series of pipe coils were cast in to the slab. These deliver both radiant heating and radiant cooling to the office spaces. If the tower helps to anchor the building in its edge-city location, the landscape treatment of the site is exemplary (Figs 2&3). Native oaks frame the entrance, while the on-site disposal and attenuation of storm water generates a mosaic of landscapes, including a lake, with native grasses in the car-park, and a densely planted swale (for storm water retention) on the eastern boundary.
This building is an extraordinary celebration of the art of the ordinary, and is no less a significant architectural landmark for that. Bord Gáis merits plaudits for its vision and patronage. Denis Byrne Architects, with their design and construction team colleagues, can be proud.
In conclusion and in testimony to the Irish capacity for suffering, forbearance, and long memory I leave you with a stanza of a poem, by Paul Perry* which is an homage to an elderly lady who remembers the visitations of the Glimmerman, the dreaded state appointed enforcer of gas rationing during the ‘Emergency’.
‘She’s gas; her eyes hold the best
part of the century. She’ll tell you about the Black ‘n Tans,
Dev, the gas stove and the glimmerman.
May the Glimmerman never return.
* Of The Gas Stove and the Glimmerman by Paul Perry in The Drowning of the Saints, Salmon Poetry (2003) ≠
Seán √ì Laoire is Director of M√ìLA Architecture and a former President of the RIAI.
From the IAR Archive
First published in the Irish Arts Review Vol 30, No 2, 2013



