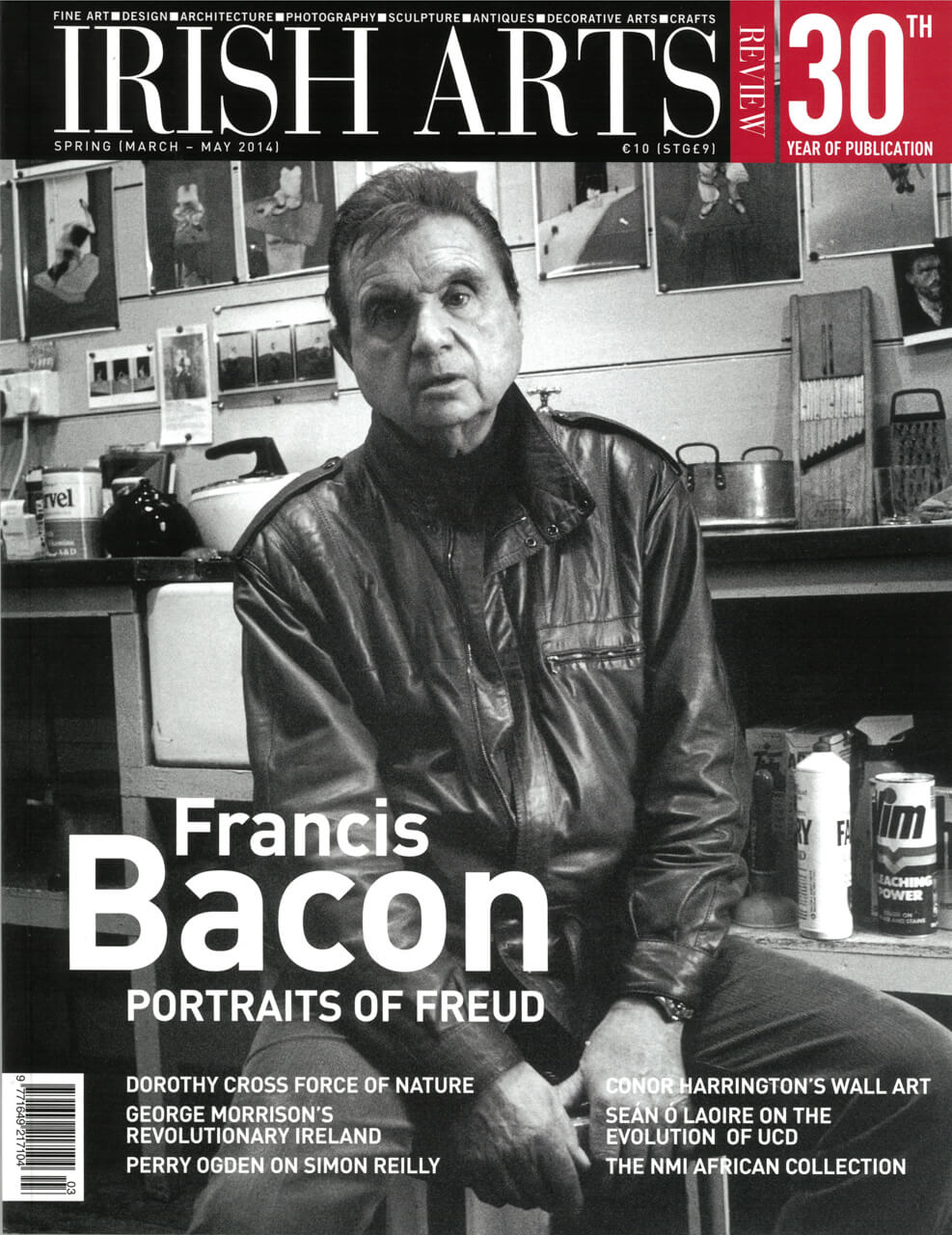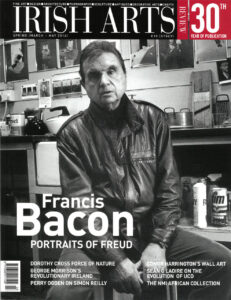

In his assessment of Fitzgerald Kavanagh and Partners’ award-winning Student Centre at UCD Seán ó Laoire charts the evolution of Ireland’s largest campus since its foundation
The architect J J McCarthy’s romantic Gothic vision for a Catholic university, at Clonliffe, Drumcondra was aborted by its champion Cardinal Cullen in circa 1862. Had it proceeded, James Joyce, who lived nearby, might have been spared the daily walk to its successor, the Royal University, (later University College) in St Stephen’s Green, some forty years later.
Brendan Behan’s birth and early formation, was in the tenements of nearby Russell Street, from which his family decamped, in 1937, to ‘Siberia’, Behan’s nomenclature for ‘rural’ Crumlin. It seems reasonable to link his definition of a city as ‘a place where ye wouldn’t be bitten by a wild sheep’ to this clearly traumatic event.
Around this time, the hierarchy of University College Dublin, in anticipation of a move from Earlsfort Terrace, and the ‘city’, were engaged in progressively assembling the remnants of the suburban demesnes of the ancien régime as the land bank and mise-en-scéne for what we refer to today as UCD Belfield, the largest university on the island of Ireland. On a peak day Belfield is host to (approximately) 30,000 people, rendering it one of the largest conurbations on the Island. The frame work which has guided its evolution, was a masterplan resultant on an international competition (1963) won by the late lamented Andrzej Wejchert (1937-2009), then a young (and brave) architect from Gdansk, Poland.1
Hope, history, bourgeois pretension, and not a little marketing nous rhymed, when a housing development evolved in Ardilea, in nearby Clonskeagh in the late 1960s. Its street names were called after the great universities, rather than after the trees removed during the development process, as was customary. The roll call of ‘cul-de-sacs’ ‘Heidelberg, ‘Sorbonne’ ‘Louvain’ ‘Harvard’ ‘Stanford’ and so forth, if nothing else, serve to remind us that universities have evolved as a unique and powerful civic typology. Newman’s embroyic vision, as first Rector of the Catholic University (1854-1858) still resonates. Ironically, he finished his tenure feeling a failure. Amongst other challenges, he struggled to combine leadership with duty of care, which included feeding the students who lodged with him in his house, St Mary’s, in Harcourt Street.
The palette of material of the building envelope, is ironically, monochromatic, but layered and vibrant, in wrought and polished basalt, limestone and in-situ concrete
The arrangement of cohabiting master and students in a house was a remnant of the late medieval genesis of the universities of Bologna, Paris and Cambridge. This was the model which was central to transforming European culture and society. Its evolution, and its physical form, was much shaped by the burgeoning of European cities and colonial conquest. The colonial colleges of the United States, are expressions of the utopian social ideals of the American imagination, which was intrinsically anti-urban. Thomas Jefferson’s neo-classical overlay on the bucolic foothills of the Smokey Mountains in Virginia (1822), as a university prototype, mutated to a picturesque Arcadian idyll, later in the 19th century, most prominently influenced by Frederick Law Olmsted’s advocacy of the remedial powers of nature as a setting for education. Wejchert’s masterplan, draws heavily on this typology, as it also draws on the modernist visions of post-war institutions, products of the democratization of higher education.
University architecture is an architecture of ideology. In the evolutionary journey of the university, the relationship of the student to the institution has inevitably mirrored ideology and society. In 1969 female students in UCD were still prohibited from wearing ‘trousers’. Platoons of clerical students dined apart.‘Ag’ students ran substantial commercial enterprises in city ballrooms. A rump of would-be radicals and fl√¢neurs, whose Left Bank was Hartigans of Leeson Street, saw the Belfield project as a Church /State conspiracy to insulate vulnerable students from the twin evils of the city and Protestant Trinity.
The assertion of ‘Student Power’ was central to UCD’s Gentle Revolution (1969/70), mirroring a larger western ideological shift. This was at the cusp of the move to Belfield. The embryonic Arcadian campus, evoked sentiments which echoed Behan’s depiction of Crumlin as ‘Siberia’, with expletive prefixed variants on ‘grey’, ‘concrete’ and ‘jungle’ being typical. The authorities committed to providing student facilities by 1971.
Belfield, in its birth pangs, consoled students with cheap beer in a windowless cavernous bar. The very idea that some forty-five years later, their successors would be ordering ‘smoothies’ and ‘skinny lattes’, in a cafe abutting a magnificent 50-metre swimming seemed inconceivable (Figs 6&4). UCD’s new Student Centre is part of the legacy of the presidency of Dr Hugh Brady, and critically, the product of student levies which funded it, building on the model which delivered a ‘Student Centre’ in 2000, now linked to, and integral to it, as is the Sports Centre (1970). The ensemble is located almost exactly as Wejchert’s master plan envisaged ‘Student Facilities’ in 1963.
Dr Brady presided over a radical change in academic structures, and with a formidable team, a massive development programme. This reflected an ambition and vision founded on the reality that universities, like cities, have to compete, and submit to international ranking. Christopher Wren, in gracing Cambridge with both Emmanuel’s Chapel and Trinity’s Library, can be seen as a precursor to the engagement, in university architecture, of modernist pioneers such as Eero Saarinen, Le Corbusier, Van der Rohe, and latterly ‘starchitects’ such as Frank Gehry and Norman Foster, whose sometimes formulaic iconic designs have been sought out by university presidents globally.
The architects of the Student Centre, Fitzgerald Kavanagh and Partners (in association with Behnisch Architekten, Stuttgart), were the only Irish practice included in a short list of international practices, which included Zaha Hadid, (UK), Michael Hopkins, (UK), Ingenhoven (Germany), and Sn√òhetta, (Norway), who were invited to submit proposals for Dr Brady’s visionary ‘Gateway’ project, now dormant,which sought to create a new precinct mediating Town and Gown. The practice was subsequently awarded the commission to design the Student Centre.
The brief and a generous budget allocation for this project, not only addressed a deficit in student facilities, but sought to secure a complex of international standard. Notwithstanding a significant residential presence in Belfield, and the impressive maturation of its landscape, a popular newspaper poll of student perception in 2007, summarized the campus as being ‘too cold’, ‘too homogenous’, and ‘lacking in colour’. This latter perceived deficiency was central to the architect’s pitch in securing the commission and they have delivered in spades. They clearly also linked their vision to the potential of the building to contribute to the urbanization of the campus. The Arcadian campus model is inevitably a low density and low intensity one, dissipating the potential energy of a transient population as a function of spatial hierarchy, the elements, the cycle of the academic year, and of the days and evenings of the week.
Strategically, the design is at once a ‘catalyst’ and a ‘container’: As a ‘catalyst’ in linking with the pre-existing Centre, and the Sports Centre, thereby magnifying the sum of its parts, and creatively colonizing and ordering the area between it and the nearby Health Sciences Building, as an attractive quadrangle, which will host outdoor events. A not insignificant footnote, is the fact that the sports elements of the Centre, functions as a laboratory for collaborative research.
As a ‘container’ the building hosts a myriad of functions, many of which might not have been traditionally seen as compatible cohabitants. Hellenic references dominate the lexicon of the history of the evolution of places of teaching and learning. Two such references are apposite: ‘Gymnasium’ and ‘Agora’. Plato’s Academy was but part of an Athenian Gymnasium – a place of physical activity, socializing and intellectual engagement. The Agora was the ‘gathering place’ and the centre of the athletic, artistic, spiritual and political life of the city. In a very real way, the architectural organization of this building evokes these Hellenic models, and renders this building much more than a student facility.
This building is a very significant landmark in the history of a university which mirrors that of the nation
If a building is only as good as its brief, it is clear that the architects, the design team, and UCD’s Building and Estates personnel, prioritized its formulation conceptually and functionally. ‘Gull Wing’ glue laminated beams define and support the ‘container’. Their geometry gracefully hosts, inter alia, large volume elements, such as the 50-metre swimming pool, and bespoke accommodation for two of UCD’s most August institutions, Dramsoc, and The Literary and Historical Society, now housed in the Fitzgerald Chamber, which in turn is an homage to Frank Lloyd-Wright’s Unity Chapel. Add to these, television and radio studios (Figs 3&5), a gym (Fig 6), a dance studio, a cinema, seminar spaces, counselling suites, society offices, a cafe and related service spaces. These diverse and sometimes environmentally competing elements have been dynamically and holistically orchestrated and programmed to maximize the animation of the centre in the course of a single day.
The civic function of the Agora is manifest in the plan and section of the Centre in eschewing lobbies and corridors in favour of generous ‘streets’ rendered navigable and animated by treating elements such as the TV studio and gym as boldly-coloured ‘pods’ floating in the generous volume of the container. The section also elegantly subsumes a complex and sophisticated network of mechanical and electrical services. Swimming pools are notoriously unforgiving in their energy demands. Passive measures, centred on thermal insulation, usage of natural light, and solar gain, combine with ‘co-generation’ from two 500kw combined heat and power plants to lay the foundations of sustainability.
The palette of material of the building envelope, is ironically, monochromatic, but layered and vibrant, in wrought and polished basalt, limestone and in-situ concrete. This is the foil against which a kinetic opera of layered colour plays. Applied and electronically generated colour, from giant digital billboards, plays with diffused natural and reflected light, on a diurnal cycle with sunset and night-time signalling a kaleidoscopic finale.
This building is a very significant landmark in the history of a university which mirrors that of the nation. Where it would sit in Newman’s vision of a ‘passage and union of two hemispheres’ is an intriguing question.
James Joyce’s graduation at UCD on 31 October 1902, was marked in the student magazine, St Stephen’s, which ended with a version of the famous lines in Macaulay’s ‘Lays of Ancient Rome’:
And how could we do better
than facing fearful odds
for the rights of undergraduates
and the Freedom of ‘the Gods’
My Alma Mater has come a long way and there have been no recent sightings of wild sheep. Ad astra.
Photography by Donal Murphy.
Seán ó Laoire is a consultant Director to Mola Architecture.
From the IAR Archive
First published in the Irish Arts Review Vol 31, No 1, 2014
1 See Cathal O’Neill, A & D Wejchert ‘A Strategic Portfolio’, IAR vol 25 no 3 (2008) p126.



