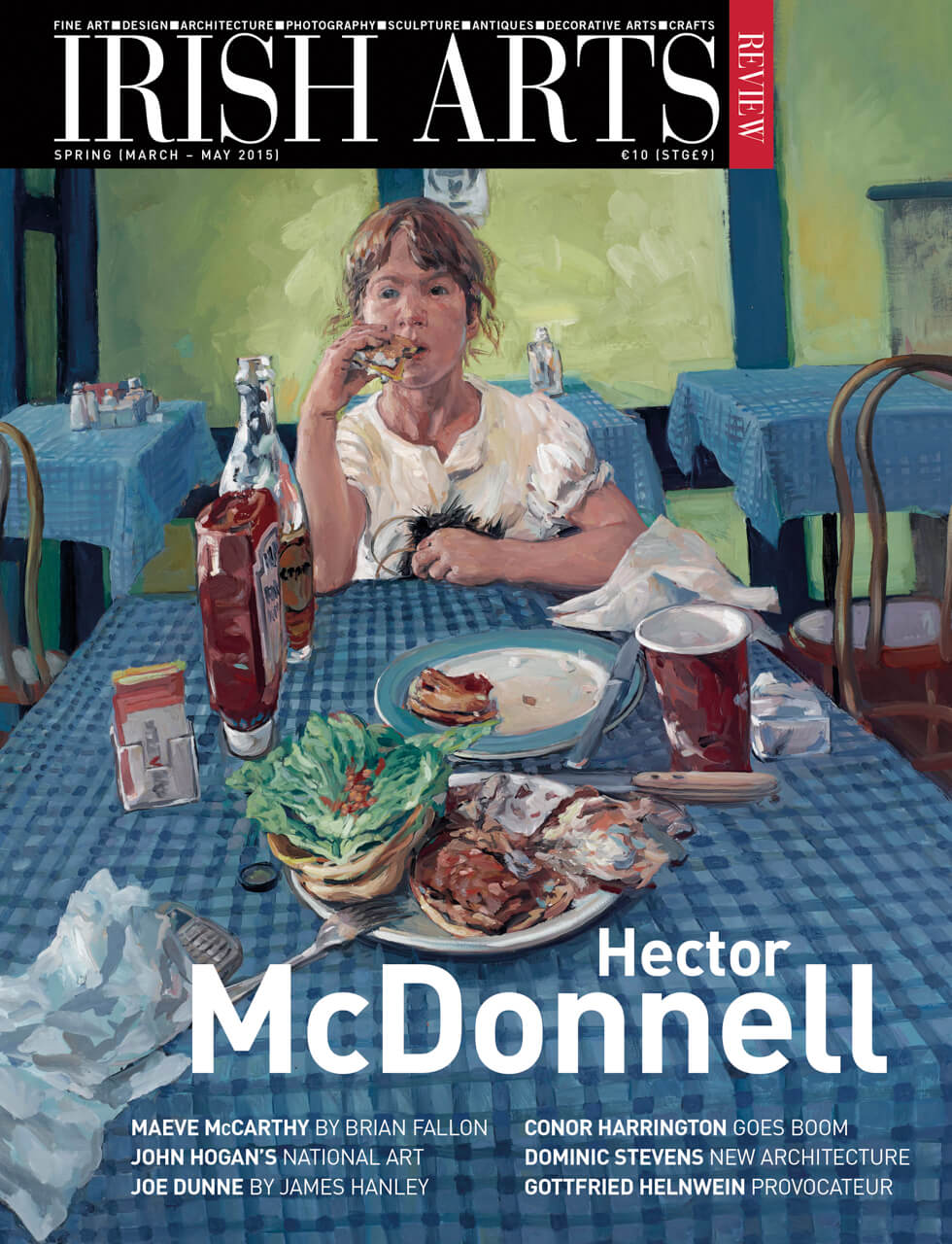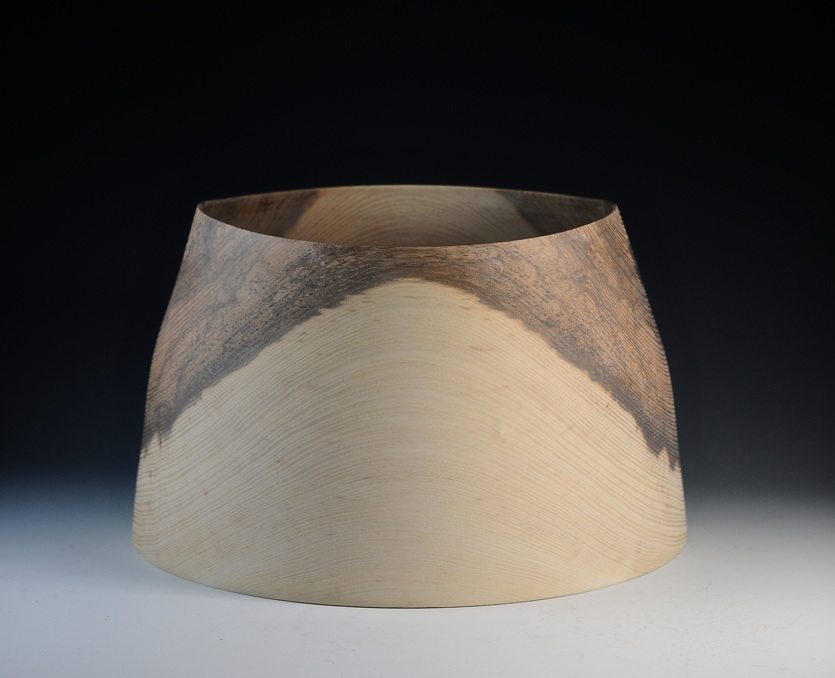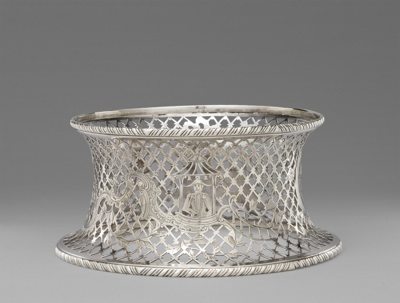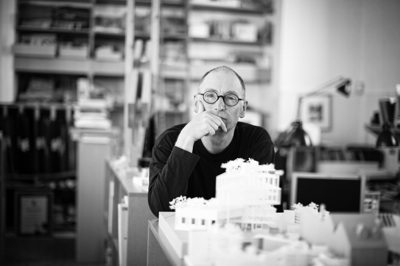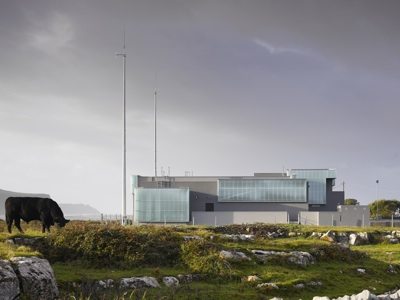
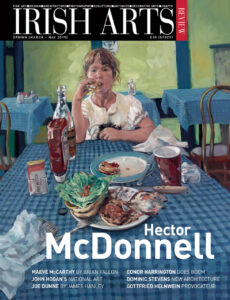
In his design for the new Coast Guard Station in Doolin, County Clare, Dominic Stevens has discovered his architecture of the Burren; an architecture of abstract rocks, describing the material nature of place, writes Steve Larkin
The new coast guard station beside Ballaghaline Quay in Doolin is a tough and beautiful building which sits on the southwestern tip of one of Ireland’s most ancient landscapes, the Burren Limestone Uplands in Co Clare. It was designed by Dominic Stevens and commissioned as part of the Kevin Kieran Award which he won in 2005. This award, established jointly by the Arts Council and the Office of Public Works, directs funding towards architectural excellence and innovation by supporting the development of an architect. Organized in two stages, it offers an opportunity to develop and deliver a research project worth €50,000 over two years, and subsequently to design and run a building contract for the OPW. This method of coupling reflective research and dissemination, in the form of a building, is a radical and appropriate means to advance the thinking of an architect.
The research, published in his book Rural in 2007, examines a pragmatic ‘neo-vernacular’ architecture for a living Irish landscape which eschews nostalgic or romantic ideas about rural culture. Broadly, Stevens develops this in two ways. Firstly, by observing and conserving the existing characteristics of landscape and building upon its rich tapestry. Secondly, by developing architecture that adapts to local environmental conditions, contemporary materials and changing living patterns.
Stevens advocates conservation in landscape with a critique of the current economic and societal models. He argues against the wasteful consumption of energy and the excessive transport of goods. This model prioritizes dispersed suburban populations supported by aggressive transport infrastructures and destabilizes local communities and their economies. He is critical of sweeping rural policies which promote broad agricultural or heritage-based agendas as these undermine the intricacies of local landscapes. He points out that diverse landscapes can only survive if the communities, who have long managed the living landscapes around them, are supported and continue to develop as vibrant entities.
The research provides examples, theoretical and built, of his approach to building in landscape which to date has been mostly on a domestic scale. His theoretical ideas are well described by two of these domestic projects, the architect’s own house and the Mimetic house (see ‘A New Rural Order’ Irish Arts Review Spring 2007 pp116-119).
These two projects have aspects in common. Both were planned and built economically within the community and did not acquire a heavy debt burden. The construction detailing is direct and simply expresses techniques of weathering and assembly. The projects also reveal two distinct ambitions in Stevens’ work; an expressive pragmatic architecture born out of economy and cultural reality; and an architecture that reflects the physical qualities of landscape. In his own house, the emphasis is on a self-build, communal approach that allows the character of the architecture to evolve naturally and economically. In this way he establishes a new vernacular born out of contemporary materials just as the cottage typology did in the past. In the Mimetic house, the character evolved from an ambition for the house to actually become part of the landscape. A pavilion of glass sits on top of a base buried in the ground. The glass is angled so that the field grasses and hedgerows are reflected in the facade dissolving the house into the landscape, climate and season. The new coast guard station at Doolin is an important development of this research at a larger scale. It is an excellent building and merges the two distinct ambitions in his work. The building is a large boathouse with adjoining station for the Doolin Unit of the Irish Coast Guard. This unit consists of twenty-four volunteers who are on call, 24 hours a day, 365 days a year, providing cliff and marine rescue. It is one of the busiest units in the country with high call-out rates and weekly training. It is a functional, robust building required to withstand heavy weather. To one side, it is a 3-bay hangar for a lifeboat, tractor and a range of other vehicles and equipment. An adjoining two-storey station consists of changing and locker facilities and a first-floor lookout. A deeply recessed entrance space emphasizes shelter for those who return after a mission and offers a sense of ceremony to any family who may have to visit the station to identify a loved one. The characteristics of the building evolve, as to be expected, from landscape. This area of Clare, the Burren Region, is visited by over 1 million visitors per year. Ballaghaline Quay, where the station is situated, services ferries to and from the Aran Islands. The building is mostly seen as an object in the landscape by these visitors with few people ever entering it.
The Burren limestone uplands is one of the finest karst landscapes in the world. It forms a gently inclined plateau that decreases from 300 metres in the north to 75 metres in the south. It meets the coast in tiers of cliffs which reveal layers of sedimentary limestone and interbedded shales. The terraced areas of the uplands are rich landscapes of limestone pavements, with geometric patterns of vertical fissures called grikes that separate the pavement into clints, each a few square metres in extent. Shallow, rounded, relatively flat bottomed basins, kamenitzas, pit the exposed limestone surfaces in beautiful organic shapes. Other glaciokarst features include karren, dolines, erratics, drumlins, dry valleys, turloughs, swallow holes, springs and caves. Although soil cover is poor, pockets of soil support a unique botanical environment where wildflowers, such as mountain avens sit alongside species including the bloody cranesbill and dense flowered orchid. It is an ancient inhabited landscape where megalithic wedge tombs, portal dolmens, ring forts and networks of field walls provide evidence of six millennia of human habitation. Doolin lies on the southwest tip of the Burren at one of its few areas of lowland at the lower part of the Aille River Valley.
Stevens responds to this remarkable geology and seeks to make a building that becomes a part of the landscape. His black and white photographs, taken while camping in the Doolin area, show cliff faces where weaker interbedded shales have eroded more quickly leaving great ledges of overhanging limestone. These clearly illustrate the genesis of the design approach (Fig 2). The building is broken down into abstract blocks that reflect the surrounding geology and reduce its apparent size in the landscape. The plan is organized in a pattern of eroded geometrical blocks, clints, with circulation carved like a grike or fissure line through the interior. Light comes from above reflecting the subterranean nature of these fissures. The elevations mimic the smooth limestone and shale cliff faces in polycarbonate sheeting perched above grey walls. They are carefully judged in composition, balancing one on top of the other, along irregular datum lines, mimicking the different rates of erosion of the shale and limestone layers (Fig 1). The elevations emerge from the geological landscape to establish conversations with the sky and sea. The glimmering depth of the polycarbonate captures the horizontal ribbons of breaking waves and folds of cloud, and dissolves into the beautiful grey light of the west Clare coast.
Stevens is necessarily uncompromising with the character of these abstract blocks. Nothing is allowed to undermine their singular material quality. All the usual building artefacts, fascias, windows, doors, and so forth are banished to the shadows, around corners or behind the polycarbonate sheets in the interstitial layers of building envelope. This uncompromising character is only relaxed at the seaward entrance side to accommodate the functions of the station. Here the building turns away from landscape to the infrastructure of pier, roads and parking.
Practically, the building is designed to have as little impact as possible on this landscape. The ground is simply prepared by removing topsoil and loose boulders keeping the limestone pavement intact. The building then sits on a layer of crushed limestone that protects, like a cushion, the ground below. Elements that suggest human scale, like doors and windows, are eliminated to accentuate the geological force of the building. Human scale is only acknowledged in the spindly metal ladders, that clamber, like the local fences, over the geology of the building.
In the construction of the building we meet the other dominant strand of Stevens’ research, pragmatic and economical construction suitable to landscape and society. The construction ideology is developed and expressed as a series of layers. This solves many technical issues associated with the geological simplicity and develops a clearly articulated architectural character. The construction detailing, in the prominent layer, is light, elegant and executed with precision The concealed layers behind can then use standard building methods and accommodate the variances of construction without undermining the overall character. This seems to be a recasting of the ‘neo-vernacular’ approach, described by Stevens in his research, for a more substantial building.
The economic efficiency is evidenced by a completion cost significantly less than the project budget.
Furthermore the appearance of the building is developed by environmental zoning. The building consists of two parts, a cold uninsulated boathouse and a warm insulated station. We read this in the elevations in the extent of polycarbonate sheeting. In the cold areas, the sheeting is used for lighting and ventilation while at the station it is deployed to a much greater extent to establish a twin skin façade, sheltering opening lights and reducing thermal cooling caused by high winds (Fig 3).
The construction information was prepared by Stevens in collaboration with Dorman Architects. This type of collaborative process is an intelligent way to build expertise and resources specific to larger projects. It demonstrates Stevens’ sensibility for building communities and teams that bring together divergent areas of expertise on specific projects.
For Stevens this is an important project. Not only does it mark a successful move to a larger scale of building, it also shows a merging of the various interests in his research with respect to landscape and society. Vernacular buildings evolve based on the material nature of the landscape around them. They do not mimic landscape but rather develop building methods that use its resources in ways that are suitable to climate and society. The cottage and stonewall traditions are examples of how material culture can describe the nature of place. Stevens ‘neo-vernacular’ continues to provide a contemporary reading of this. He traces the physical nature of the landscape in the ordinary materials of contemporary construction. In this way he has discovered his architecture of the Burren, an architecture of rocks lifted towards the sky. Not too dissimilar to the ancient architecture of an ancient people who built on the Burren.
Photography by Ros Kavanagh.
Steve Larkin is a practicing architect based in Dublin. He also teaches at the Dublin Institute of Technology and is an EU Marie Curie ITN ADAPTr Fellow in PhD postgraduate research at RMIT University Melbourne.
This article has been commissioned by the Guardians of the Irish Arts Review. The Guardians of the Irish Arts Review support the New Generation Project at the Irish Arts Review. The objective of the New Generation Project is to nurture, support and promote emerging artists, architects and writers and to provide an authoritative platform for their work at a critical juncture in their careers.
