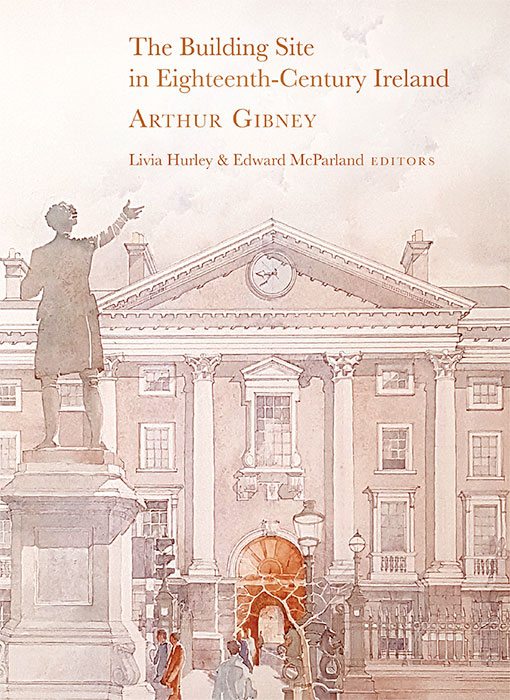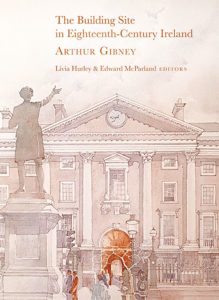
 Arthur Gibney Livia Hurley & Edward McParland (Eds) Four Courts Press 2017 pp 296 fully illustrated h/b €35.00 ISBN: 978-1-84682-638-2 Frederick O’Dwyer This book derives from the late Arthur Gibney’s pioneering thesis on 18th-century Irish building practice for which he was awarded a doctorate from the University of Dublin in 1998. A prize-winning modern architect, his grasp of project management informs his entertaining chronicle of the trade guilds‚’ resistance to the introduction of general contracts. The paperwork generated by ineffectively managed separate contracts, and various published carpentry and measurement manuals are well mined and there is extensive discussion of materials, both native and imported. New methods of roofing and flooring appeared, in particular the substitution of Norwegian and Baltic softwoods for native oak (reduced by deforestation) and the widespread use from about 1740 of long vertically proportioned joists which could span a whole room (still current practice in Irish housing). This replaced the earlier system of large beams (girders) as primary members, in between which shorter secondary joists spanned. In Ireland, pre-1700, ceilings were rarely flat, the girders and often the joists (typically of near-square section) being left exposed as downstands. Unfortunately this status quo ante is not described here though there is a reference to 4×3 inch oak scantlings being used for repairs at TCD in 1712. Gibney tells us that girders (now concealed) remained commonplace in Georgian England but required additional systems of ceiling joists and binders which the Irish were not generally prepared to countenance. The book reveals that the early Classical roofs at the Royal Hospital Kilmainham and Trinity College Dublin frequently leaked, which Gibney blames on the quality of leadwork. By way of contrast, glass production was sophisticated and he draws on McGrath and Frost’s magisterial Glass in Architecture and Decoration (1937) in describing its technology, and the replacement from the 1680s, of timber and metal casements by more efficient timber-sash windows as the predominant type. It comes as a surprise to learn that Thomas Burgh was still specifying casements for the Royal Barracks in 1709, which explains why his successor Thomas Eyre had to install both sash windows and stone architraves in 1748. The major Palladians, Edward Lovett Pearce and his protégé Richard Castle, are rightly credited with raising architectural standards. Castle seems to have been forgiven by TCD for under-estimating the number of trusses the new Dining Hall would need, though Gibney might have added that the adjustments made did not prevent its subsequent collapse. The chapter on wall construction is not always convincing; the facings of Castle Durrow and the Limerick palace are not ashlar but respectively coursed-squared and uncoursed rubble, and there is no mention of throughstones and bondstones (though seen in the Gandon drawing provided by the editors), necessary, as per British practice, to tie together tripartite walls, particularly if constructed by separate teams as Gibney suggests. While this is not, nor intended to be, a conservation guide, it is an important work of reference. As Gibney predicted in his introduction, others would follow with more detailed research, Nessa Roche on windows and Susan Roundtree on brickwork to name but two cited by the editors. Frederick O’Dwyer is a conservation architect, architectural historian and town planner.
Arthur Gibney Livia Hurley & Edward McParland (Eds) Four Courts Press 2017 pp 296 fully illustrated h/b €35.00 ISBN: 978-1-84682-638-2 Frederick O’Dwyer This book derives from the late Arthur Gibney’s pioneering thesis on 18th-century Irish building practice for which he was awarded a doctorate from the University of Dublin in 1998. A prize-winning modern architect, his grasp of project management informs his entertaining chronicle of the trade guilds‚’ resistance to the introduction of general contracts. The paperwork generated by ineffectively managed separate contracts, and various published carpentry and measurement manuals are well mined and there is extensive discussion of materials, both native and imported. New methods of roofing and flooring appeared, in particular the substitution of Norwegian and Baltic softwoods for native oak (reduced by deforestation) and the widespread use from about 1740 of long vertically proportioned joists which could span a whole room (still current practice in Irish housing). This replaced the earlier system of large beams (girders) as primary members, in between which shorter secondary joists spanned. In Ireland, pre-1700, ceilings were rarely flat, the girders and often the joists (typically of near-square section) being left exposed as downstands. Unfortunately this status quo ante is not described here though there is a reference to 4×3 inch oak scantlings being used for repairs at TCD in 1712. Gibney tells us that girders (now concealed) remained commonplace in Georgian England but required additional systems of ceiling joists and binders which the Irish were not generally prepared to countenance. The book reveals that the early Classical roofs at the Royal Hospital Kilmainham and Trinity College Dublin frequently leaked, which Gibney blames on the quality of leadwork. By way of contrast, glass production was sophisticated and he draws on McGrath and Frost’s magisterial Glass in Architecture and Decoration (1937) in describing its technology, and the replacement from the 1680s, of timber and metal casements by more efficient timber-sash windows as the predominant type. It comes as a surprise to learn that Thomas Burgh was still specifying casements for the Royal Barracks in 1709, which explains why his successor Thomas Eyre had to install both sash windows and stone architraves in 1748. The major Palladians, Edward Lovett Pearce and his protégé Richard Castle, are rightly credited with raising architectural standards. Castle seems to have been forgiven by TCD for under-estimating the number of trusses the new Dining Hall would need, though Gibney might have added that the adjustments made did not prevent its subsequent collapse. The chapter on wall construction is not always convincing; the facings of Castle Durrow and the Limerick palace are not ashlar but respectively coursed-squared and uncoursed rubble, and there is no mention of throughstones and bondstones (though seen in the Gandon drawing provided by the editors), necessary, as per British practice, to tie together tripartite walls, particularly if constructed by separate teams as Gibney suggests. While this is not, nor intended to be, a conservation guide, it is an important work of reference. As Gibney predicted in his introduction, others would follow with more detailed research, Nessa Roche on windows and Susan Roundtree on brickwork to name but two cited by the editors. Frederick O’Dwyer is a conservation architect, architectural historian and town planner.



