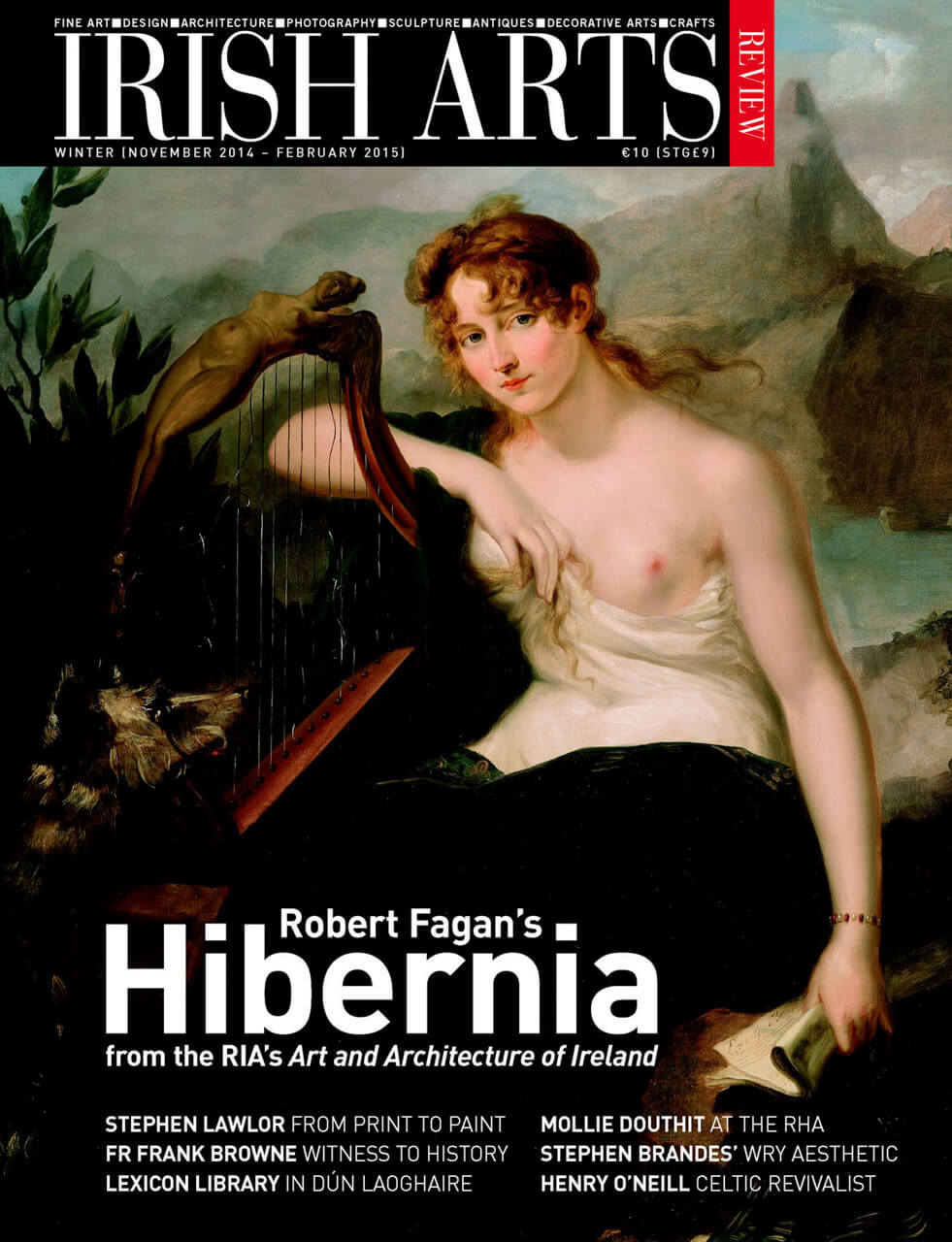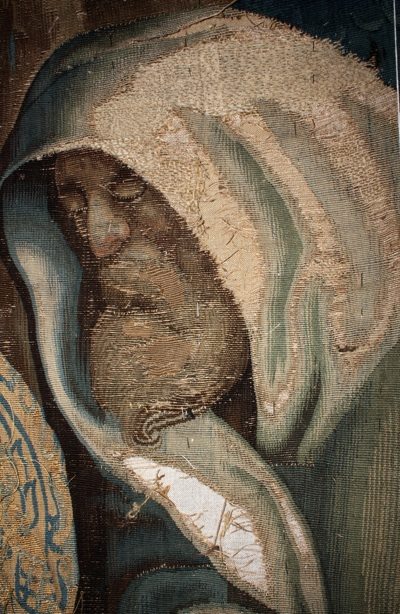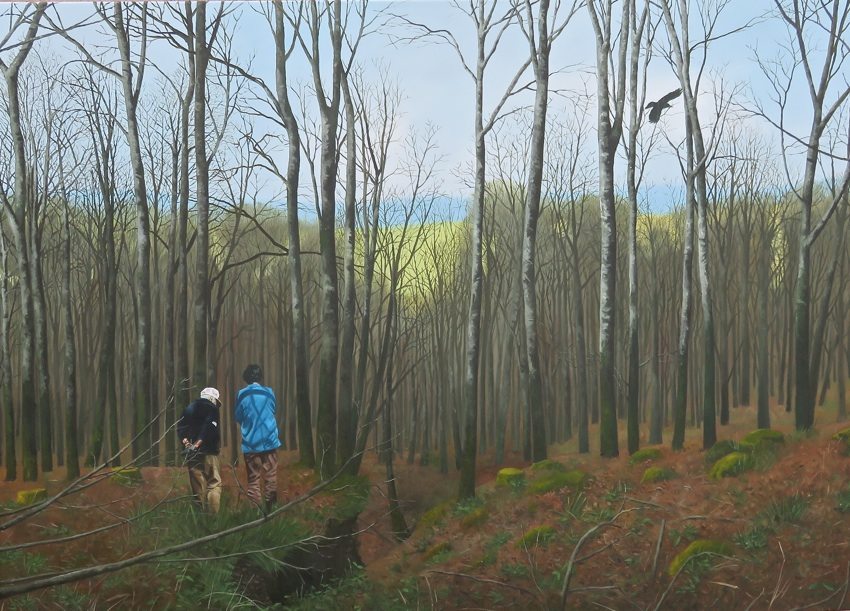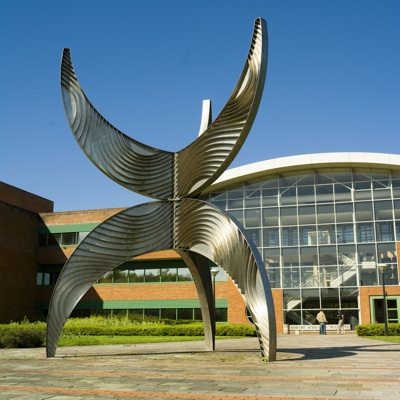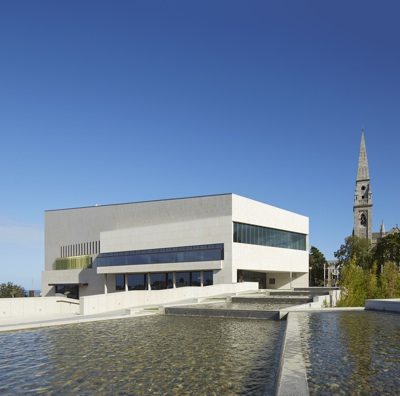
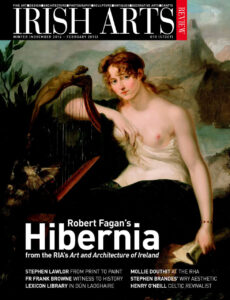
The new Lexicon is a worthy member of Dublin’s distinguished group of public libraires, writes James Howley in his appraisal of the controversial new building.
The Dun Laoghaire sea front, which occupies the southern sweep of Dublin Bay, is for the most part a delightful Victorian composition of stuccoed, terraced houses. It is punctuated by the occasional spire and fronted by a chain of Regency yacht clubs set within a magnificent late Georgian harbour, the piers of which provide an ideal vantage point to enjoy views back from the sea. For many years the only civic building situated on the sea front was the Ruskin inspired, Venetian Gothic town hall and courthouse, which was constructed in 1879. While there have been many intrusions into this fine vista, some unsightly and others less so, there have been no new civic buildings until the arrival of the new library building, known as the Dun Laoghaire Lexicon. No single building has had a greater impact than this the latest arrival, and none has excited such controversy and objection.
A rather irresponsible feature in the Irish Times Weekend Magazine, damned the building as a costly, unnecessary eyesore, at a time when the interior was still a shell, the setting a building site and the building itself totally concealed behind scaffolding. Objective journalism it was not, but as an exercise in sensational rabble rousing, it was most effective, leading many of the respectable, and normally rational citizens of Dun Laoghaire to call for the demolition of the building. The subject ignited much local passion in such civilised settings as the Dalkey Book Festival, which was as paradoxical as it was shocking. Even more shocking, some might argue, is that prior to this building being constructed, the main library in this, the wealthiest county in Ireland, was a 102 year old gift from the Scottish-American philanthropist, Andrew Carnegie.
The new building is most certainly large and imposing, as befits its cultural and civic purpose, and it has transformed the formerly isolated Moran Park, to create the open urban place that Dun Laoghaire so badly needed. Many enlightened planners felt that a new civic square should have been situated on the Pavilion site, opposite the town hall, but commercial interests won out in that particular argument. The new library and the fine external spaces beside it, link back directly to the town hall along the new linear park designed by the county council architects. This has been created by covering over the sunken railway line and now extends from the town hall to the People’s Park. By aligning their building perpendicular to this strong linear walkway that follows the coast line, the competition winning architects, Louise Cotter and David Naessens, have created a wonderful link back to the ailing main street of Dun Laoghaire, providing it with a much needed lifeline. This is urban planning of the highest order and both the architects of the new library and the local authority should be commended on its success.
Like all good cultural buildings the new library is open, welcoming and easily accessible. It can be approached and entered from different locations and levels, and it also provides a splendid pedestrian route from the commercial main street to the recreational sea front. The two dominant features of the former Moran Park, were the bowling green and the water-filled quarry. Memories of both survive in the new landscaped setting of the library. At the upper level the quarry pond is echoed in the form of an expansive water garden, which features a series of ponds that cascade through a succession of weirs, laid out around an open planted well. In contrast the lower, more formal garden, consists of a large square lawn on the footprint of the former bowling green, enclosed and sheltered on two sides by granite-clad walls with low bench seats facing southwards towards the main library façade. The northern side of this square is open to the sea creating a wonderful space that is destined to become one of the most popular meeting places in the town. What is all the more impressive is that these two gardens successfully conceal one hundred parking spaces and a large delivery bay for the library.
The most impressive views of the building, however, can be seen when walking back to the seafront from the battery at end of the east pier
The main entrance, at the southern, town end of the building, on the upper, main street level, faces a generous public space that opens out at the end of Haigh Terrace. This space enhances the setting of the Mariner’s Church, now a popular maritime museum, and extends across the terraced water gardens with views to the spire of St Michael’s Church to the west. From this arrival place, a monumental staircase descends to the lower garden within a giant colonnade on the long, western side of the library, at the ground floor of which is a cafeteria that spills out onto the grassed courtyard. A second entrance at the northern end of the building, on the lower level, is conveniently located for circulation along the metals walkway and the sea front. Beside the café is a 100 seat auditorium with retractable seating that creates a flexible multi-purpose space, while the administrative offices are tucked away discretely along the eastern side of the building at lower level along Haigh Terrace.
The monumental composition of the north, south and west facing facades is cleverly broken down by vast areas of glazing and subtle modelling of the building planes that step out and recess back, creating sophisticated compositions that despite their size remain human in scale. Less successful is the east facing façade, where a lower block, clad in red brick projects beyond the main form of the library. The aim was to bring down the scale of the building to that of the neighbouring terraced houses, while making a visual connection back to the red brickwork that distinguishes the high street. While a bright splash of red, brickwork from the main street can be seen, when looking back from the library entrance along Haigh Terrace, I feel this link to be tenuous and the contrast between brick and stone too strong.
The most impressive views of the building, however, can be seen when walking back to the seafront from the battery at the end of the east pier. As the alignment of the pier shifts several times along its length, the form of the new library changes repeatedly, offering a delightful animation highlighting the subtle splays of its plan and the more dramatic slope of the roof. This is most certainly a landmark building and like the very best landmark buildings, it not only marks a special place from without, but also frames interesting views of its setting from within.
Internally, the monumentality of the exterior is expressed with equal panache, but with a surprising intimacy. Large and smaller spaces, often on different levels, interpenetrate effortlessly, creating a sequence of visual delights, flooded by natural light. On the upper, main entrance level is an informal area for sitting, browsing, reading papers or surfing the internet with a long expanse of glazing to the west overlooking the lower garden. On the east side are community rooms and a more contained area that will doubtless be attractive to teenagers. At the northern end on this level is an exhibition area in the form of a rather dull orthogonal box that for reasons not altogether clear, has been squared off rather than following the splayed alignment of the external wall. This seems at odds with the flowing, irregular geometry that dominates the main library spaces. Beside the exhibition space is an art studio that children and adults will enjoy with equal enthusiasm.
Dublin has a proud tradition in library design, from Marsh’s Library and the old library at Trinity College, to the more recent Berkley and Ussher librairies, the new Lexicon is a worthy member of this distinguished group
From the centre of this informal library level a monumental staircase rises in three broad flights, within a generous open well to the main library. Once again, we are presented with large open spaces on the west linked visually to the more intimate spaces on the east, with a delightful children’s area at the tapering northern end of the building. This narrows to terminate in a glass wall offering a beautiful view over the east pier and harbour and on out to sea. Several wide stretches of glazing bring panoramic vistas into the library, and contrast with smaller framed views of key buildings such as the town hall campanile, or the views eastward along the coast to the Martello tower and battery on Sandycove Point. A generous mezzanine level, on which the reference library and local history study area are located, rises above the main library floor with an open well at the town end extending up to the underside of the roof. On arriving at the mezzanine level, the main surprise is finding that the roof continues to rise upwards creating an equally impressive space, ending with another glass wall facing out to sea.
The roof consists of a series of deep, pre-cast concrete, V-beams running east to west, with continuous lines of rooflights running between them. A line of smaller rooms runs along the eastern side of the building, where natural light and views are maintained though floor to ceiling glazing. It is an understood principle that a successful interior space requires windows on two sides of the room. In the new Dun Laoghaire Library, there are windows on four sides of the room and through the roof. For such a large building, of such remarkable spatial variety and complexity, this is a most impressive achievement. If there is any contemporary public building in Ireland with a better interior than this, I have yet to see it.
A sparse palette of internal finishes has been used, consisting of fair-faced concrete and oak, with rich blue carpets in some of the quieter and more intimate areas. This is both simple and highly effective, allowing the rich kaleidoscope of colour from the spines and covers of the books to dominate, as indeed it should. The finely-crafted, furniture and fittings, most of which were purpose designed by the architects, are also in oak and contrast effectively with the strong blue fabrics selected for the upholstery. Overall, the atmosphere is one of calmness, which complements the dynamic energy created by such an impressive sequence of spatial relationships.
Purposefully designed to achieve high standards of environmental sustainability, passive solar gain is used to the full, while a series of internal shafts, arranged along the spine of the building create natural ventilation and heat recovery at their point of discharge. Carbon neutral, biomass boilers are used in conjunction with natural gas to heat the building and both the high internal spaces and the thermal mass of the large areas of exposed concrete help to moderate extremes in temperature.
Much of the early criticism, both before and since the scaffold came down, has been about the scale of the building and how it stands out so strikingly on the Dun Laoghaire seafront, and how it – ‚Äújust does not fit in.‚Äù Why on earth should the modern day equivalent of a city library have to fit in? There was a time when large municipal libraries were designed to be impressive landmark buildings, as proud expressions of civic achievement. If the new library soars above the horrors of the shopping centre and the other dull commercial boxes that are strung along the seafront, then so much the better. Dublin has a proud tradition in library design, from Marsh’s Library and the Old Library at Trinity College, to the more recent Berkley and Usher’s Library, also on the historic Trinity campus. The new Dun Laoghaire Lexicon is a worthy member of this distinguished group. What is more, it re-interprets the traditional idea of a library, by delivering a cultural building for the 21st century that will encourage social and community interaction as rigorously as it will facilitate enquiry and learning. The building also offers a new perspective, literally and metaphorically, of a very special place in South County Dublin that lies between the mountains and the sea. If it ever materialises, the new Dublin City Library, will have a hard act to follow, and as national and international acclaim for this fine building follows, as I have no doubt it will, I hope that all the local detractors, will be equally vocal when they become generous retractors.
Photography © Dennis Gilbert/VIEW
James Howley is an architect and author who lives in Sandycove, County Dublin
